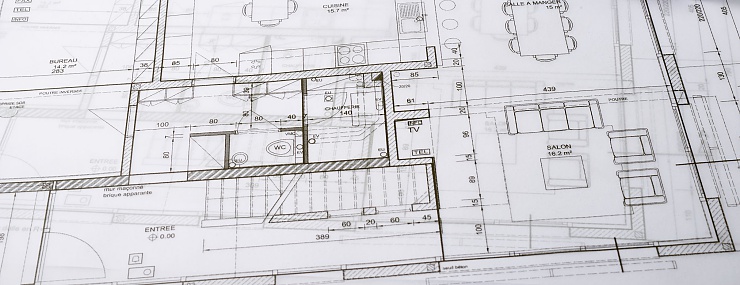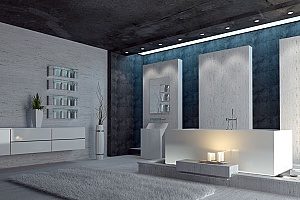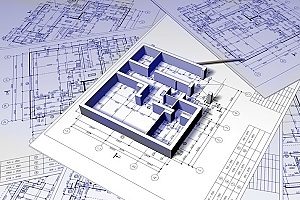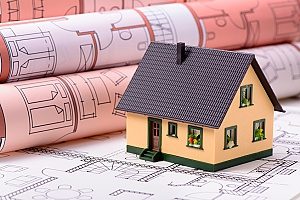
At Dirt Connections, our construction specialists understand that you have a vision for your new construction site, home additions, bathroom remodel and basement reconstruction, but may be experiencing difficulty visualizing the exactly how you want every aspect arranged. You may also have a hard time deciding what materials need to be ordered, what measurements must be taken, and all the specifications and exact details that must be mapped out for a successful project. All that stress can become a nightmare. Instead of being worried and anxious about your construction project, we want you excited and energized for it to get underway. Leave it to us not only to handle all the hard work and assembly, but also provide you with sound, detailed construction plans for your next project!
Contents [hide]
Bathroom Construction Plans
Dirt Connections provides expert bathroom construction plans for any and all types of bathroom remodeling projects. Our contractors will implement detailed plans to construct your new bathroom remodel with floor planning and 3 Dimensional bathroom renderings services.
3D Renderings
 The bathroom construction plan process begins with our construction specialists visiting to your home to take measurements of your bathroom dimensions and target the important plumbing locations within your bathroom. They then will create a 3D Rendering of your proposed bathroom remodel. This helps you and the construction team get a better, more realistic picture of what your finished bathroom will look like, and helps our contractors select the best materials to complete your bathroom remodel perfectly and in a timely fashion.
The bathroom construction plan process begins with our construction specialists visiting to your home to take measurements of your bathroom dimensions and target the important plumbing locations within your bathroom. They then will create a 3D Rendering of your proposed bathroom remodel. This helps you and the construction team get a better, more realistic picture of what your finished bathroom will look like, and helps our contractors select the best materials to complete your bathroom remodel perfectly and in a timely fashion.
Floor Plans
After you have a full visual model of the project, the next step is finalizing the dimensions and mapping out the plumbing locations of your new bathroom. Having a completed plan of the floor dimensions of your bathroom will take away the stress of where the materials will be placed when construction is underway.
Pricing
Standard Bathroom
$495.00
- Home Visit & 3D Rendering: $345.00 Deposit
- Floor Plan With Dimensions: $150.00 Balance
Bathroom With Adjoining Bedroom
$995.00
- Home Visit & 3D Rendering: $745.00 Deposit
- Floor Plan With Dimensions: $250.00 Balance
If you’re ready to step into the bathroom you’ve always wanted and want to begin the bathroom remodeling process, schedule a consultation with our bathroom remodeling contractors today. They have years of expertise and experience in remodeling all types of bathrooms to perfect standards.
Basement Construction Plans
 We are experts at basement construction projects for any and all types of basements homeowners wish to enjoy. If you want an area for storage, a play area for your children, or a relaxing area for TV and movies, we are happy to provide a construction plan for your new basement.
We are experts at basement construction projects for any and all types of basements homeowners wish to enjoy. If you want an area for storage, a play area for your children, or a relaxing area for TV and movies, we are happy to provide a construction plan for your new basement.
We will take away the stress and hassle involved in preparing for a new basement remodel construction. We know how hard it is to fully visualize and plan for a new basement when you don’t have the exact details and 3D representation of what you want it to look like. It can be tricky without knowing exactly how much room you have to spare with no accurate model or floor plan.
Our basement floor planning and 3D renderings will alleviate your stress and smoothly move the basement construction process forward. This makes it much easier on you to become familiar with your construction contractors and understand their project plans. They will provide you with a detailed 3D rendering of the project design, conduct precise measurements, identify key planned target areas, and select the appropriate materials to construct the basement of your dreams.
Pricing
- *We limit basement construction planning to those up to 2,000 square feet
$1,995.00
- Home Visit & 3D Rendering: $1,495.00 Deposit
- Floor Plan With Dimensions: $500.00 Balance
Additions Construction Plans
If you are looking to improve your residential home, Dirt Connections is here to help by providing additions, remodeling, and renovations construction services. We also help commercial enterprises as well by building additions to their offices and facilities, and even additional properties. From new new kitchens or porches, or a new conference room for the office, Dirt Connections will help kick off your project with customized construction plans for your next addition. You will be well on your way to increasing your home or office value and enjoying more space and use out of your home or commercial facilities.
Our construction professionals will begin by doing a house or commercial site inspection to ensure that the project will be completed safely. Our construction team will then create a 3D rendering of the proposed project according to your specifications and desired design.
Precise measurements and dimensions are then taken, and a construction plan is devised that will meet your needs and carry all the necessary materials that will make your addition sturdy, spacious, and perfectly designed.
 With the services offered from our construction planning team, you will be assured of your new home or commercial addition is under construction from our team of sharp minds and experienced craftsmen. We work with you to ensure your additions project is finished on time and to perfect specifications.
With the services offered from our construction planning team, you will be assured of your new home or commercial addition is under construction from our team of sharp minds and experienced craftsmen. We work with you to ensure your additions project is finished on time and to perfect specifications.
Pricing
- Additions up to 2,000 Square Feet and Two Stories
$5,995.00
- Home Visit & 3D Rendering: $4,795.00 Deposit
- Floor Plans, Elevations, Dimensions, & Structural Engineer’s Stamp: $1,200.00
Site Construction Plans
Dirt Connections offers a variety of residential and commercial site preparation services for dirt grading, demolition, or excavation projects. Our construction team has the equipment and experience to complete your next construction project. We provide our clients with a detailed construction plans to ensure a successful project.
To plan and prepare your construction site, we will first conduct a site inspection to ensure that your construction site is safe to build upon. They will then mark or “rough stake” the site. This involves our construction experts considering how a new structure will best fit within your site among the surrounding natural or man-made structure. This allows our team to take precise measurements and consider the dimensions of the new structure that will be erected on the proposed site.
When the rough staking is finished, the construction plans involves clearing away any debris that is obstructing the site, usually trees or foliage. Should the property owner or manager desire that any existing trees or site structures remain untouched, they can address these wishes with the construction team when they are completing the rough staking process. After the site is cleared of obstructions, the construction plan is then put into action by flattening the area and performing any grading, excavation or demolition. Site construction planning also takes into account soil erosion, which is why Dirt Connections prepares for this with our experts precise measurements and execution to limit its effects.
Let Dirt Connections plan your construction site so you feel free of hassle and worry about all the design mapping, specifications and measurements. We will construct a 3D rendering model and show you the designs, measurements, and share with you the project goals and timeline. We pride ourselves on delivering only the finest finished construction projects on time, and completed on top of a sturdy and level site.


